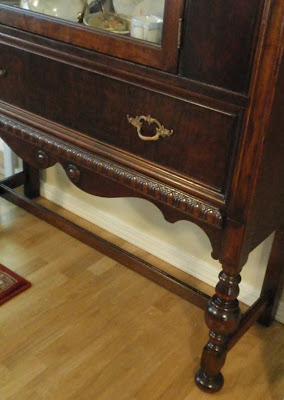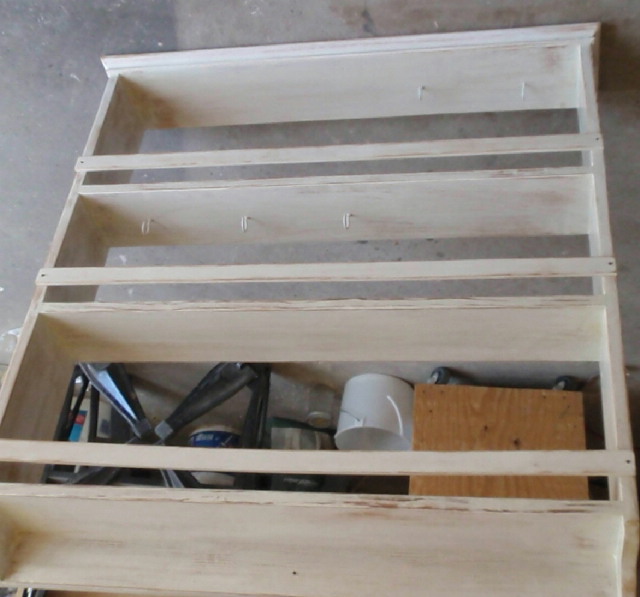A couple of years ago while we were in Paris, we went to this department store called 'Galleries Lafayette'. The architecture was amazing.

While there I bought my granddaughter a sparkly, Paris t-shirt. She came bounding in the other day with this pink and bling t-shirt on. After I commented that she had just about out-grown the shirt; she said, "But, I love it sooooo much!"
So, it was decided that it would live on in a pillow. I found some fabric that coordinates with her shams and comforter and added them to the knit of the shirt. This is the result:

This is a good solution for those much-loved t-shirts that just won't disappear!
A couple of hints:
When combining knits with a woven fabric, it helps to stabilize the knit with an iron-on interfacing before sewing to your fabric. This eliminates any stretching that might occur.
If you don't want to spend the money for a down pillow insert, or even for a quality fiber-fill insert; check the pillow section at Wal-mart. I found this 14" x 20" travel pillow to use for the insert and it was just $2.00. You certainly can't make it for that money; and they are great for teen-age rough and tumble!

I'm linking to Donna's Saturday Night Special
on Funky Junk Interiors.
and
Susan's Metamorphosis Monday
on Between Naps on the Porch.
Check these two blogs out for inspiration beyond belief!!
on Funky Junk Interiors.
and
Susan's Metamorphosis Monday
on Between Naps on the Porch.
Check these two blogs out for inspiration beyond belief!!
















































