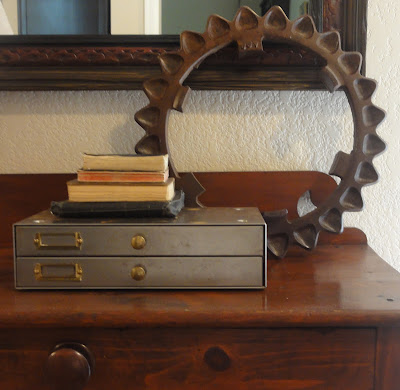Alison at The Polohouse is hosting her monthly get-together, and this month's theme is 'Favorite Room'. Please be sure to go by her wonderful blog to check out every one's favorite room.
My favorite room in our house is actually not a room, but a glorified hallway that just happens to hold our dining room table. We live in a small rambling ranch-style house; and to get to the bedroom and bathroom wing from the kitchen, garage, and mudroom it is necessary to walk through the 'dining room'. It gets lots of traffic!!!
For the first 12 years that we lived in this house, it was actually a closed-off room with a doorway from the entry way. It really did not function well. So, in 2009 we did a small remodeling job. Where you see this entry table and mirror, there formally was a coat closet and the wall/door to the dining room. Out it came to open up the entryway to the dining room/kitchen. What an improvement - you can see my blog post here to view that dirt and demolition.
It still is a narrow area with lots of traffic, so there is minimum furniture. To compensate, Bob made this hanging dish rack to accommodate some of the dish addiction. Next to the plate rack is the door to the mudroom and garage.
As you move around the area past the opening to the kitchen, we have the necessary ugly corner. We do have cell phones and a portable phone with an answering machine base; but there is something comforting about always knowing where at least one telephone is at all times -- hard wired into the wall with a ridiculously long, ugly cord! This little table was my grandmother's and always set by her chair holding her bible, poetry books, diaries, and her current crocheting project. The doorway to the left leads to the living room and the screened in-porch.
On around to the gallery wall that holds various yard sale pictures, plates and a shelf with small family bibles. One of the bibles belonged to my great-great grandmother and is dated 1846. It came to Colorado with my first ancestor to come west in 1876.
When we remodeled, I measured to the inch leaving enough wall to house this old wardrobe.
And, what does it hold? -- scads of dishes, of course.
The table and chairs sit right in the middle of the room/hallway. Previously, when this was a closed-in room; we used a couple of different tables from previous houses. We tried a round table with leaves; then a square table with leaves. Nothing ever functioned right -- we were always moving the table, adding the leaves, and back again, etc. etc. I knew I wanted a stationary table that would seat at least 8, but it would have to be narrow to accommodate that walkway traffic. The solution was for Bob to make a table that is only 30 inches wide and 7 feet long. He used the five legs from the previous square table and made the top from old floor hardwoods.
Our chairs are family pieces purchased when my grandparents married in 1904. They have been used daily for 108 years and are as sturdy as the day they were purchased.
We are now back to the entry which has doors to the living room and the guest bedroom plus the hall to the other 3 bedrooms and the bathrooms. Thanks for stopping by to view this long post about my favorite room, the true hub of our home.
I often think of this room as a round-about with our table as the Arc de Triomphe in the middle!
THE DETAILS:
THE DETAILS:
I'm also joining the following parties -- please check them out, too!
My Uncommon Slice of Suburbia for Tuesday Treasures
Northern Cottage for Partytime Tuesday
Jann Olson for Share Your Cup Thursday
The Charm of Home for Home Sweet Home Friday
Romantic Home for Show and Tell Friday













.JPG)
















